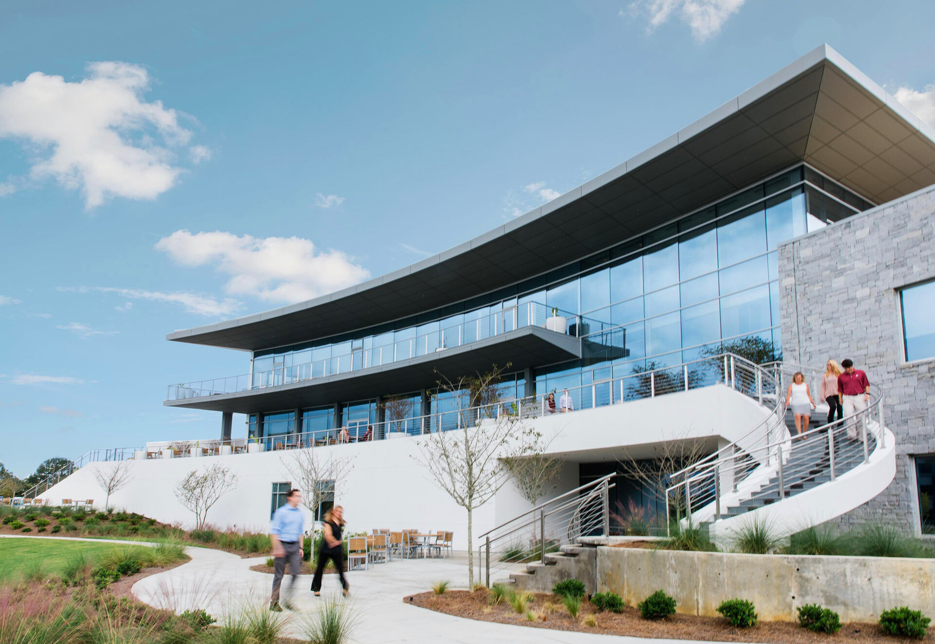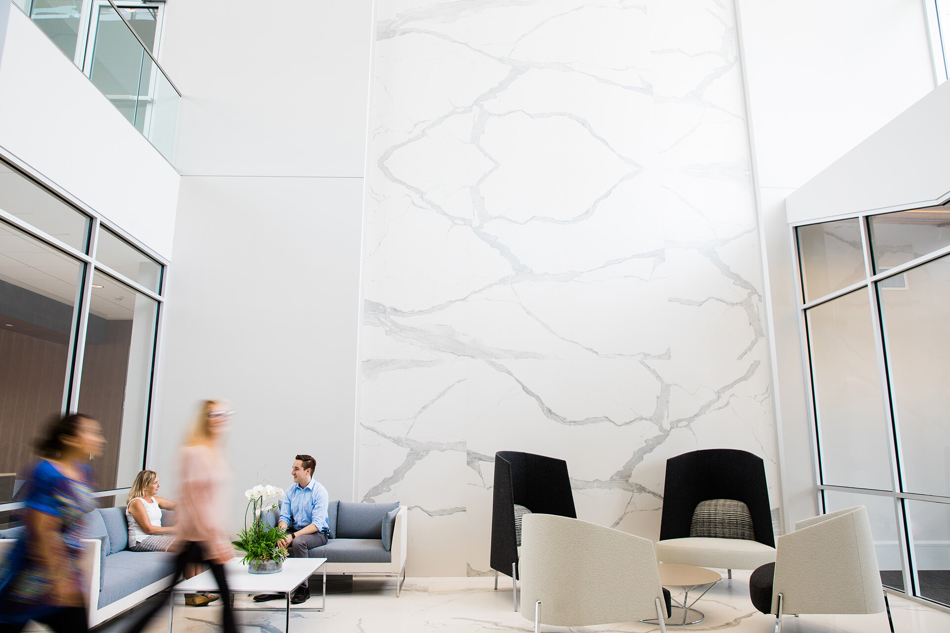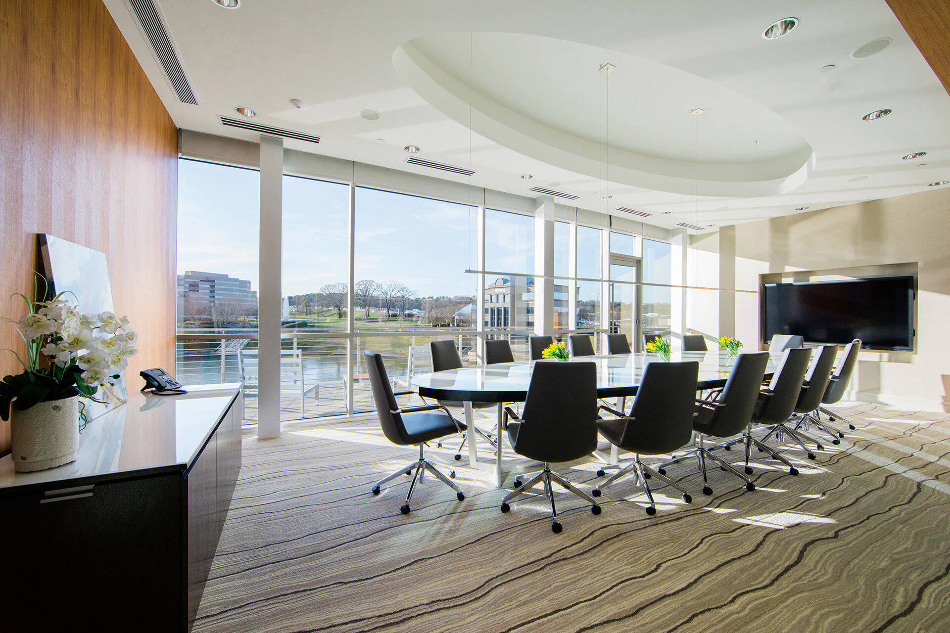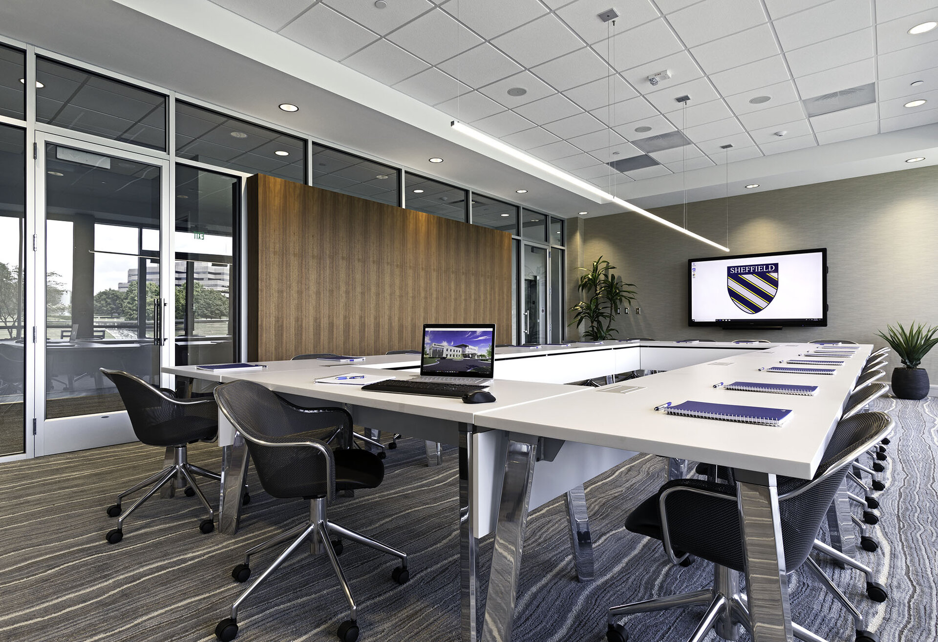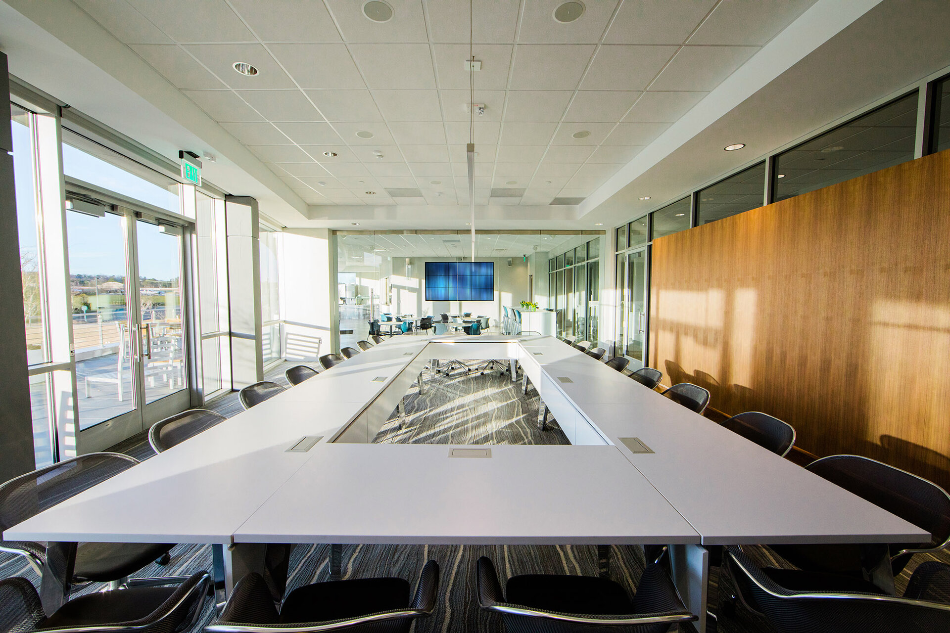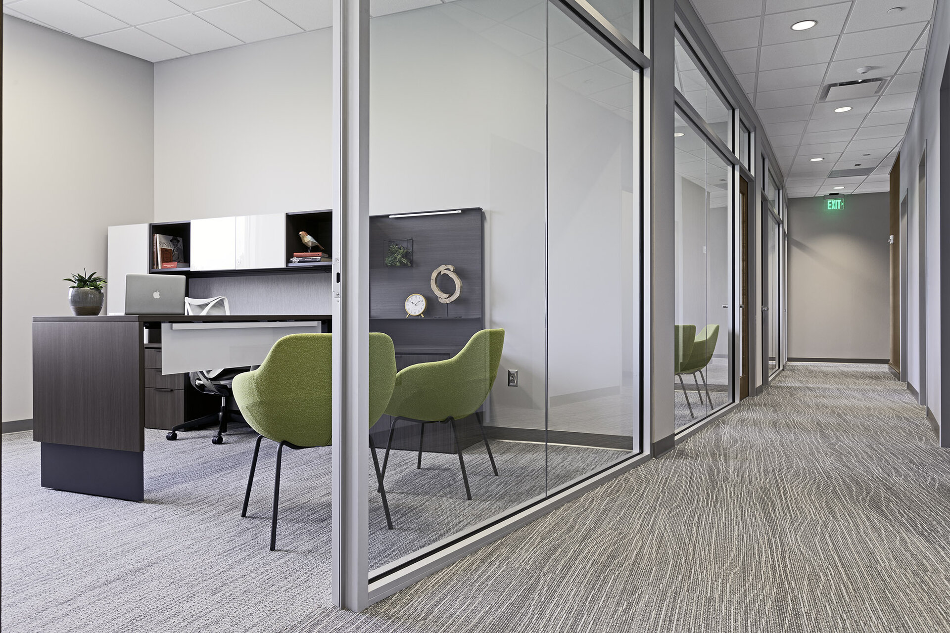Sheffield Group
Due to Sheffield’s swift growth, employees were split between two facilities and the office space did not meet their functional needs. The new facility brings everyone together and provides a variety of work environments to support individual and collaborative work. Health and wellness is central to the design as the new facility offers many additional amenities such as a multi-functional dining space, an on-site chef, and a boutique fitness center as well as outdoor terraces and balconies for employees to connect with nature.
Although many businesses are shifting away from private offices towards a more open office plan, Sheffield’s acute focus on employee experience led them to maintain private offices for all employees. An array of collaborative space aims to provide greater connectivity across departments and unify a previously separated work culture. This company value translates to the furniture through comfortable lounge settings, height-adjustable desks, and a variety of mobile components to aid in impromptu collaboration. The overall furniture aesthetic mixes transitional and modern styles to create a classic and sophisticated interior. No detail in the entire project – big or small – was without careful thought and consideration for usability, comfort, and overall enjoyment.
General Contractor: Johnson Kreis
