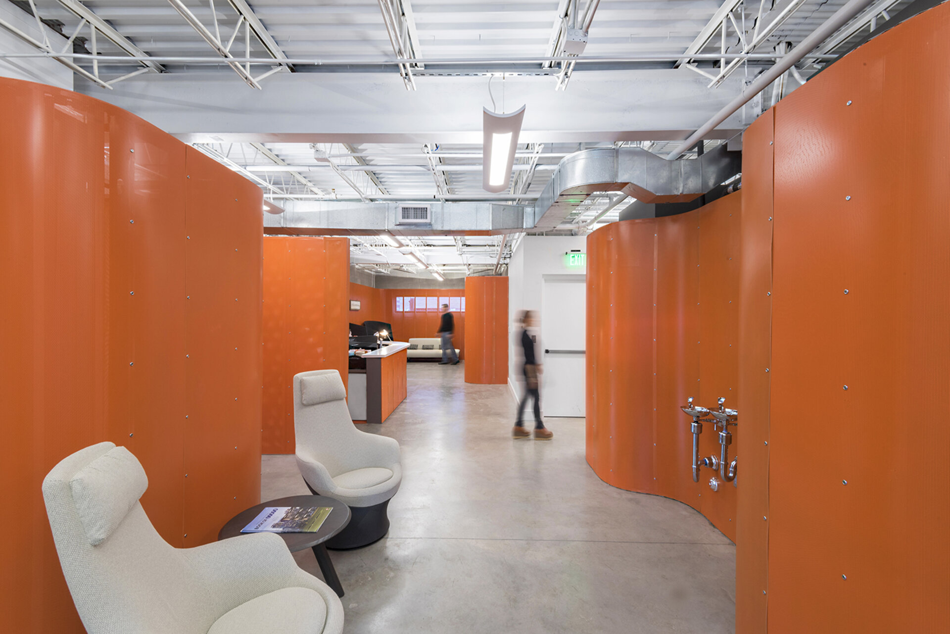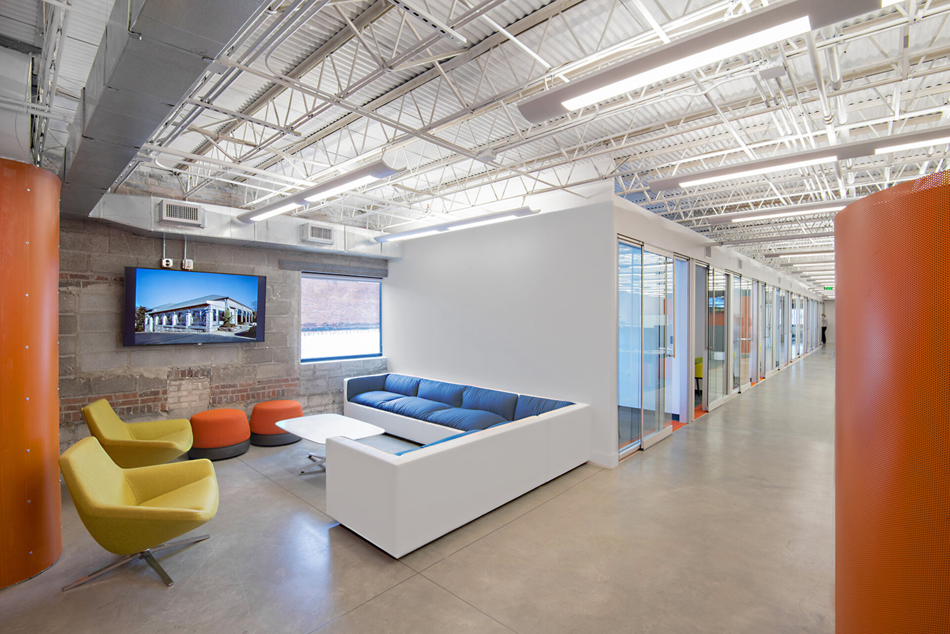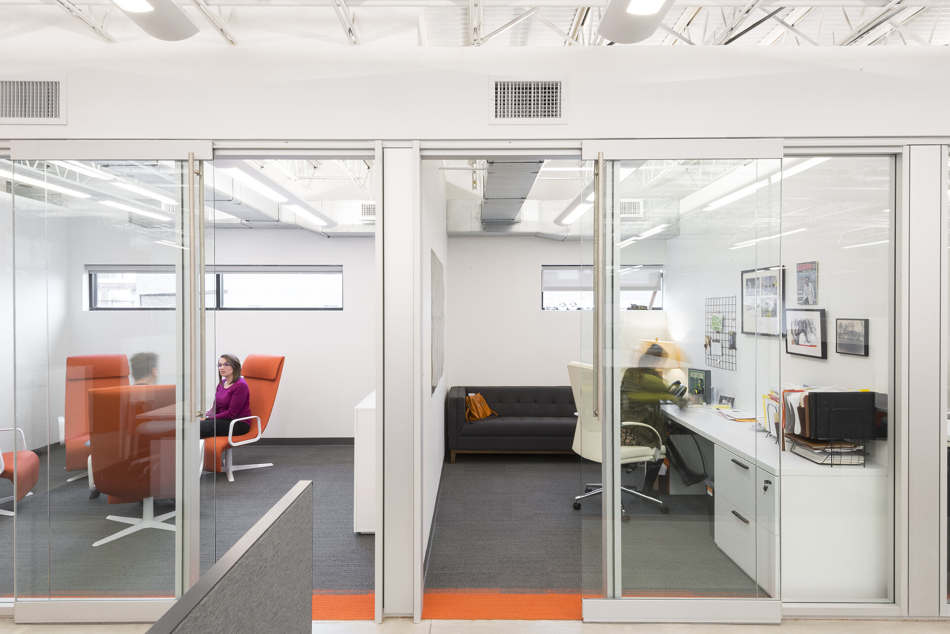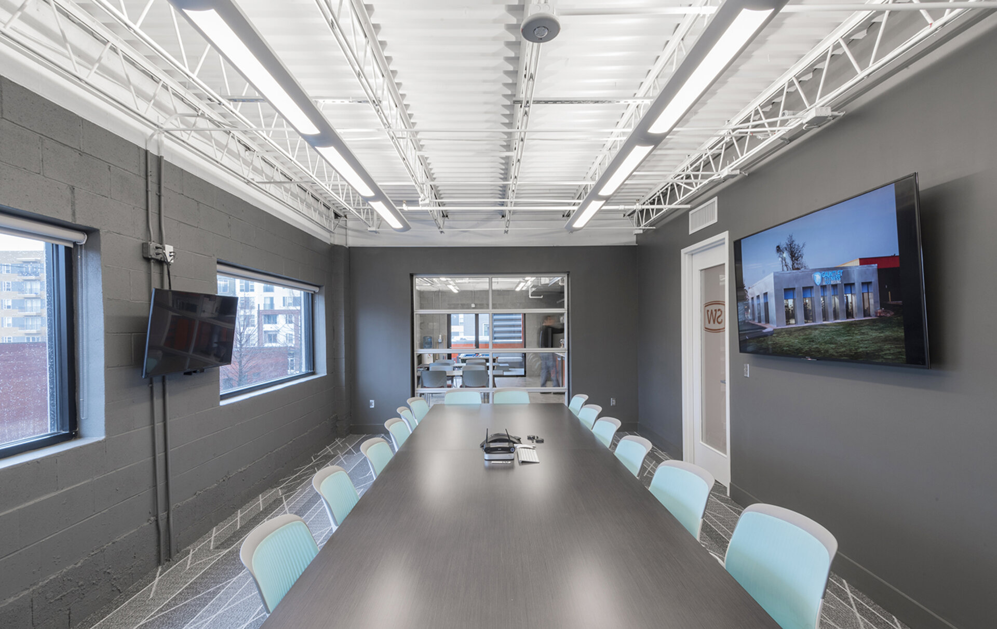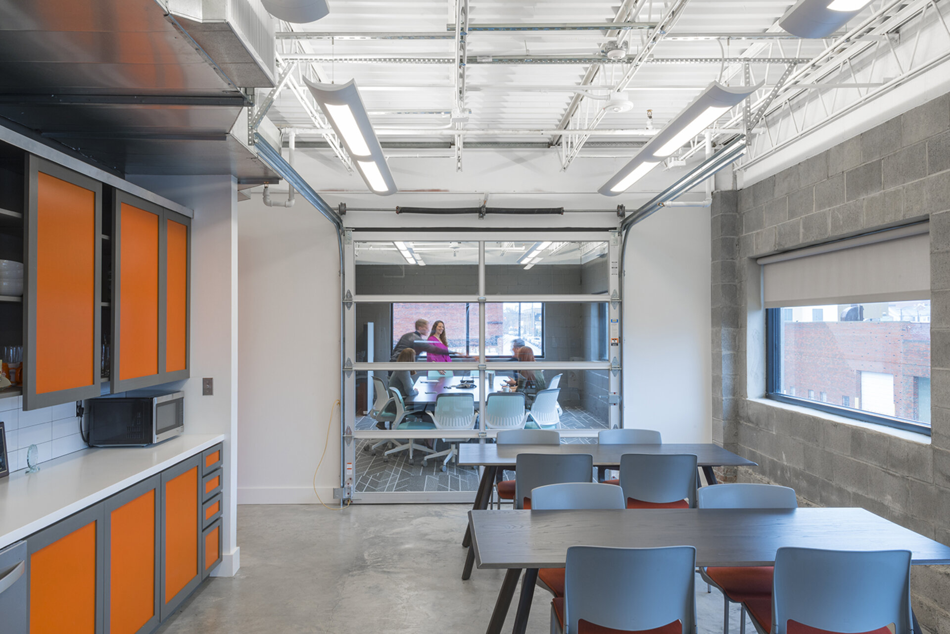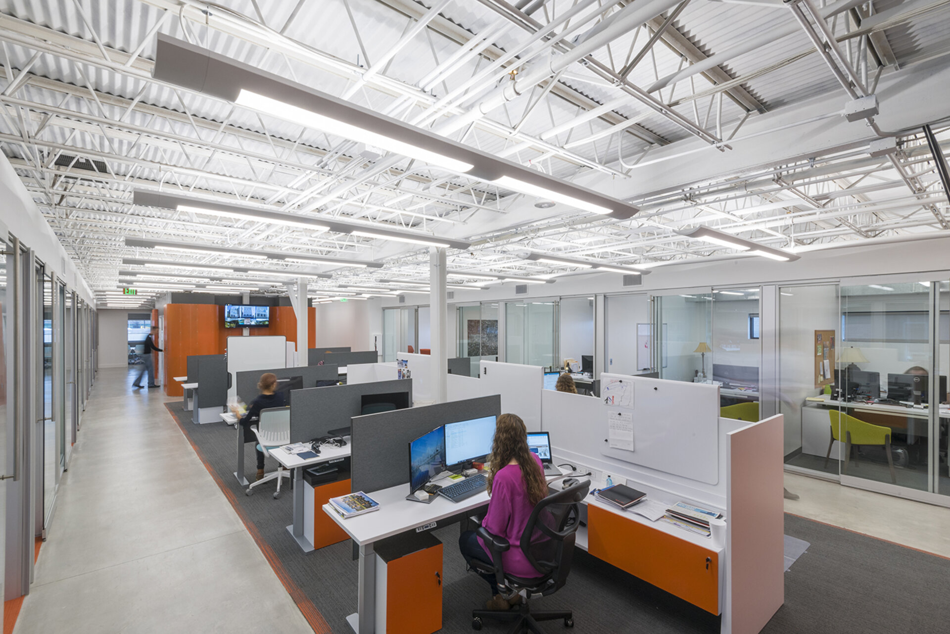Shannon Waltchack
When Shannon Waltchack suddenly sold their existing office space, they needed to move into a new facility very quickly. Due to the fast track construction schedule and Shannon Waltchack’s anticipated growth, they wanted a solution with minimal construction. In order to achieve the needed functionality with semi-temporary materials, perforated metal cladding painted to match the Shannon Waltchack brand color flows like unfurled ribbons and skins the existing walls, covering duct work and other obstructions serving the office spaces below. These winding walls include hidden doors and dramatic undulating moiré patterns that portray Shannon Waltchack’s energy and enthusiasm for real estate. The low ceilings are emphasized by a monolithic color contrasting against the intense orange bands.
Glass front offices unify and lighten the open office areas while lounge furniture in private offices and meeting areas encourage teamwork and collaboration. The modular glass-front walls were used due to their reconfigurability and ability to be reinstalled in any future space they occupy. Culturally, Shannon Waltchack’s work style is very active with an emphasis on employee experience, so all the furniture solutions supported their need to create a fun, accessible, and efficient work environment.

