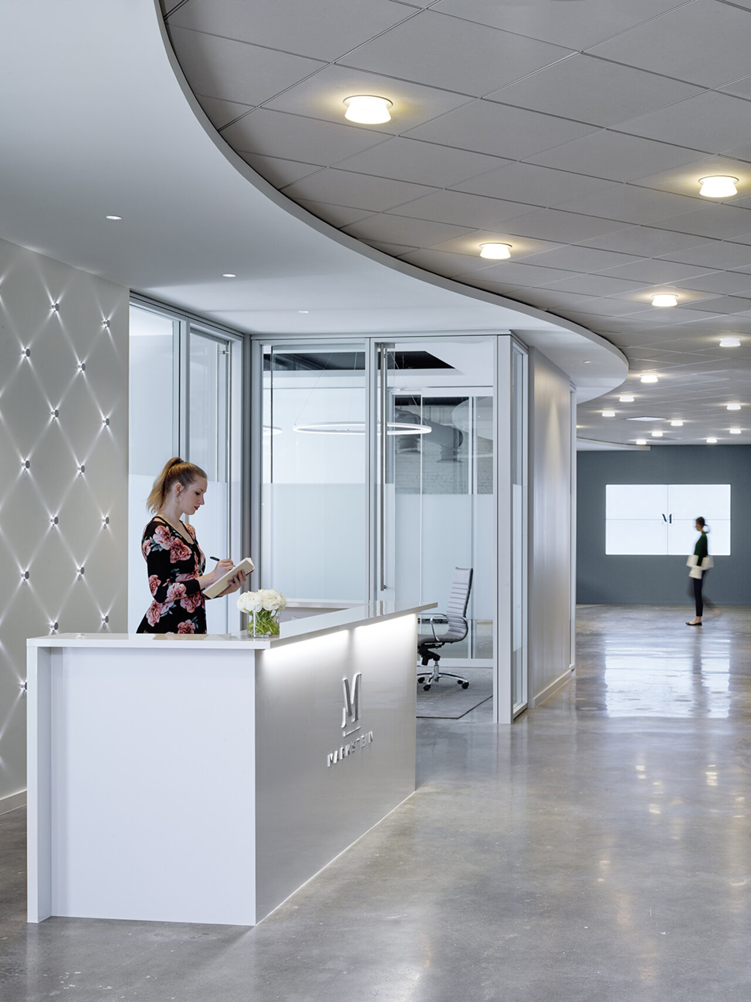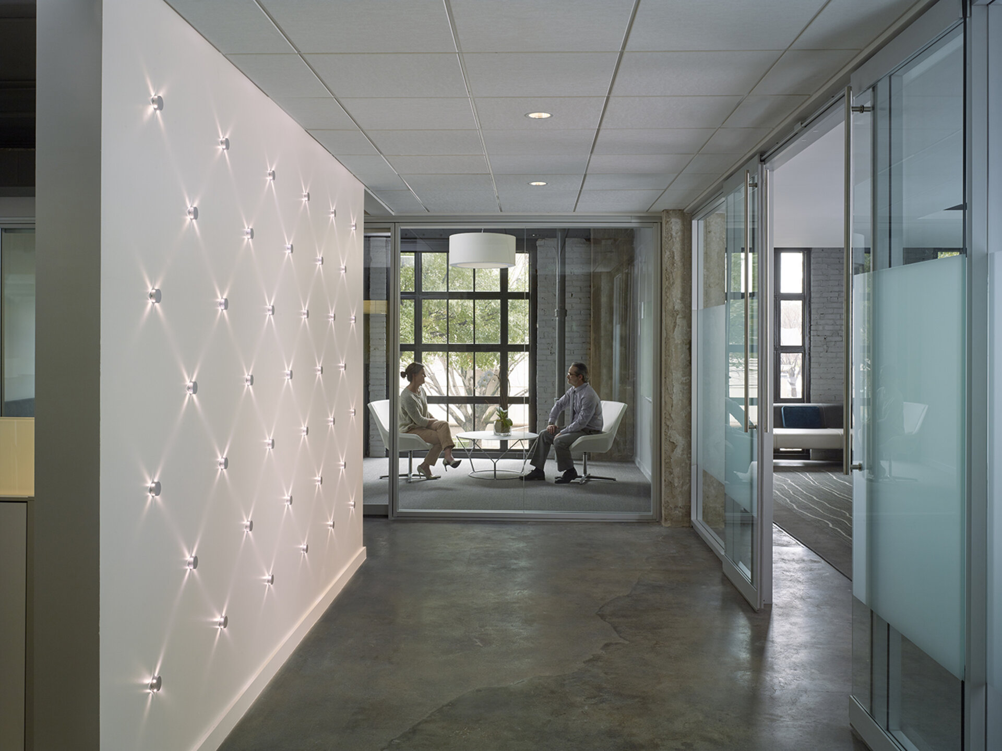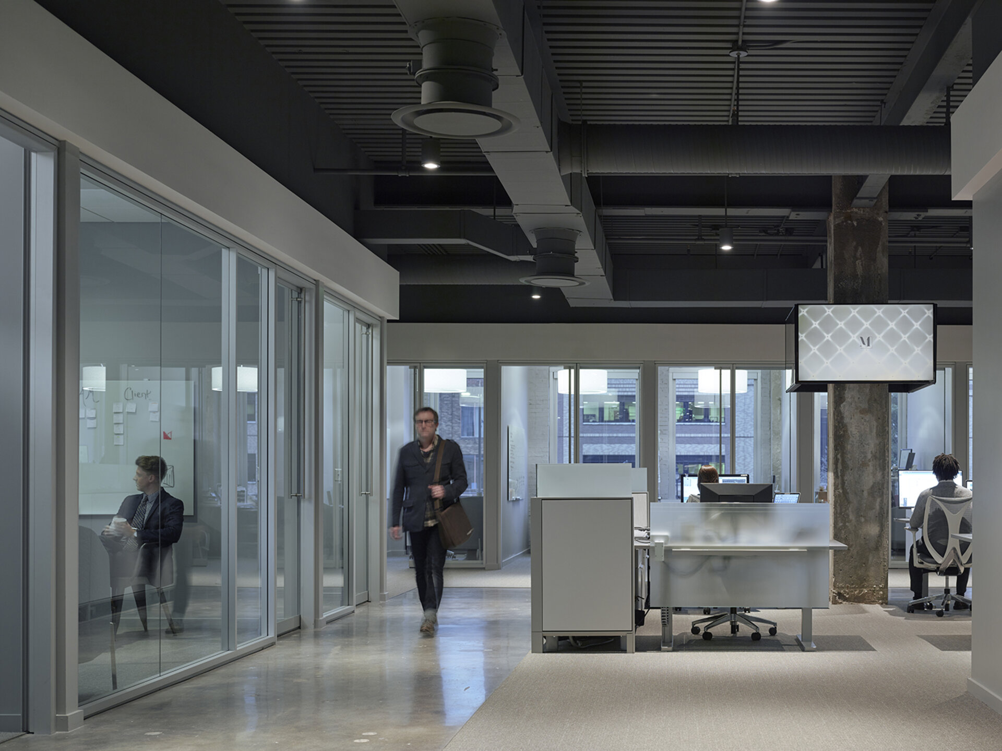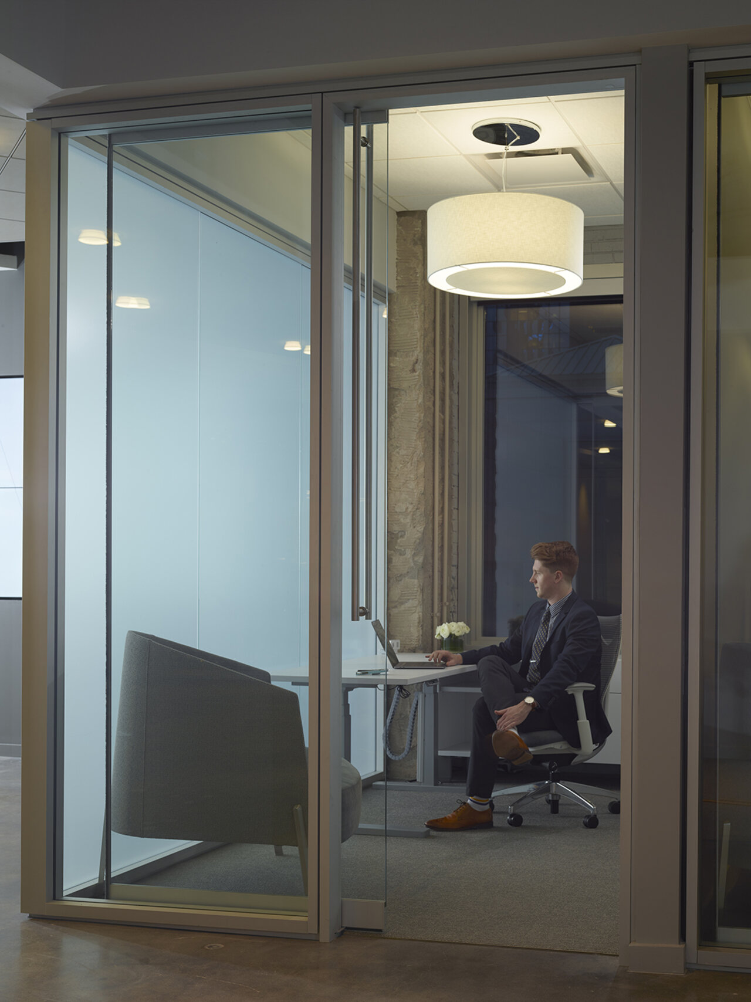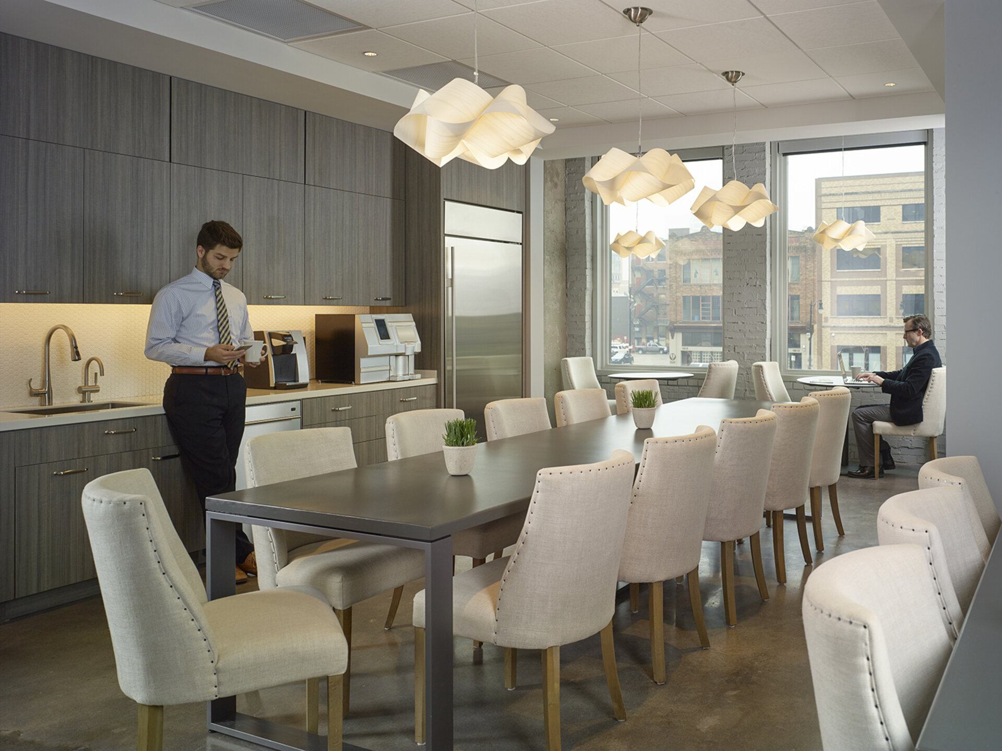Markstein
Due to significant growth of more than 60%, quickly transitioning to a new office was critical for Markstein, a full-service marketing and communications agency. In their real estate hunt, Markstein was looking to contribute to the revitalization and growth of downtown Birmingham and found their new home in the Federal Reserve Building. The historic and economic significance of the building is not lost on Markstein, who views their business growth and dynamic culture as part of the larger Birmingham business community committed to moving Magic City forward.
In order to maximize daylighting throughout the space, demountable glass-front walls were installed on offices and meeting rooms. The space planning of these private offices along the perimeter proved challenging due to architectural constraints, but a high-functioning solution was developed to incorporate low storage, a height-adjustable worksurface, and guest seating to meet the needs of the occupants.
Overall, the furniture solutions were simple, streamlined, and efficient to support Markstein’s technology-driven business model. In an effort to increase communication and collaboration within teams, pods of workstations were created instead of a traditional run of workstations. These pods included height-adjustable desks, lounge furniture, and mobile components to provide ample flexibility that supported an array of comfort, teamwork, and storage needs. To support the creative nature of Markstein’s work, custom floor-to-ceiling whiteboards were installed in meeting spaces so that no boundaries limited the flow of their ideas.
General Contractor: Rives Construction
