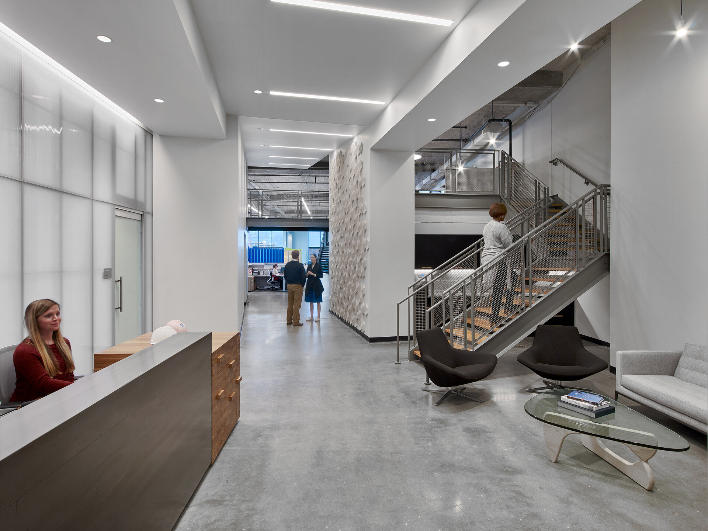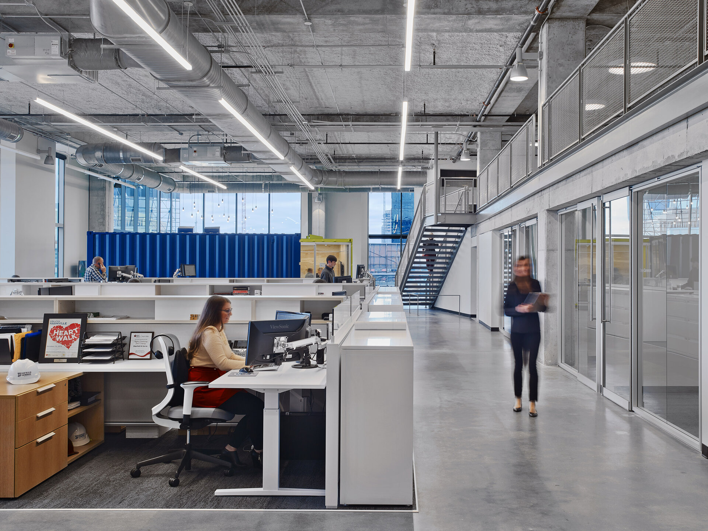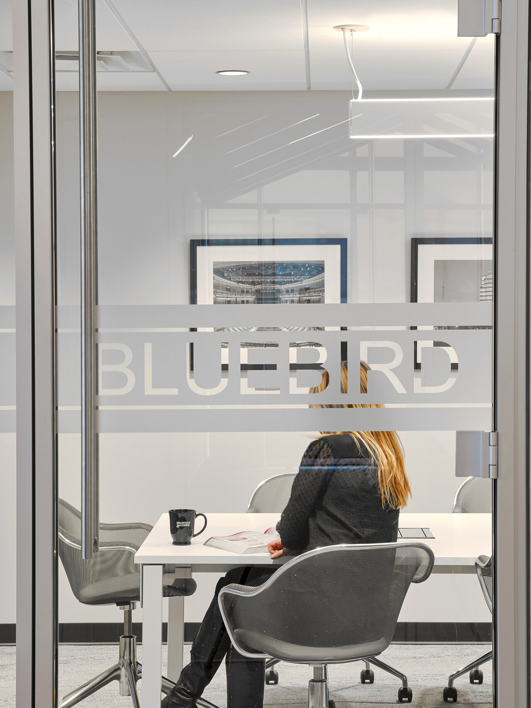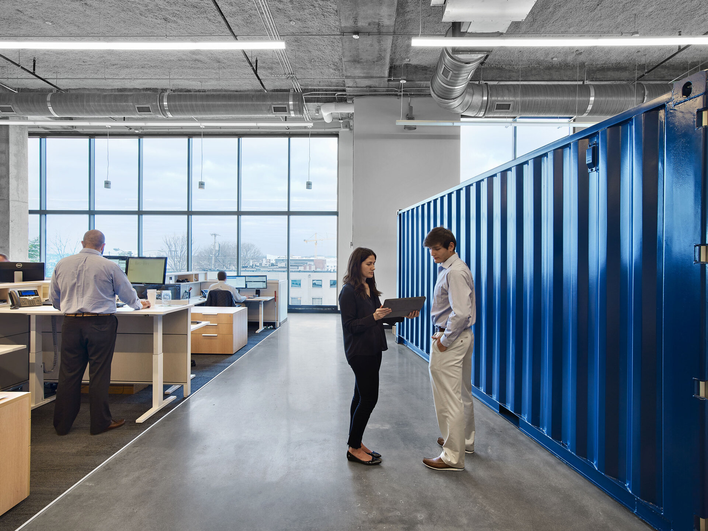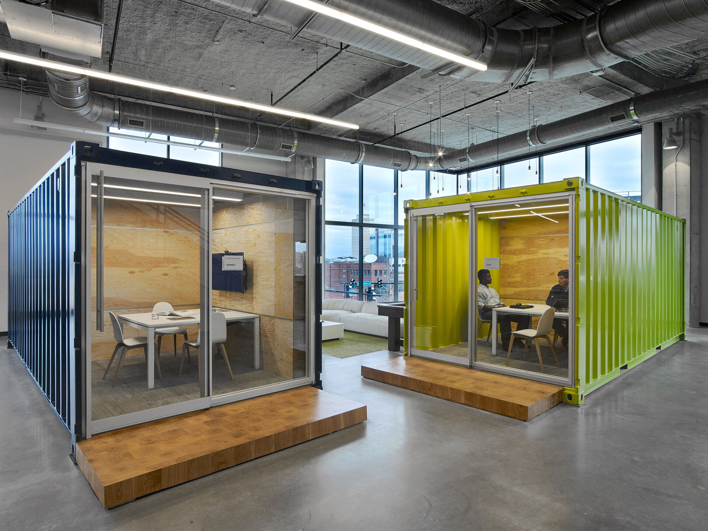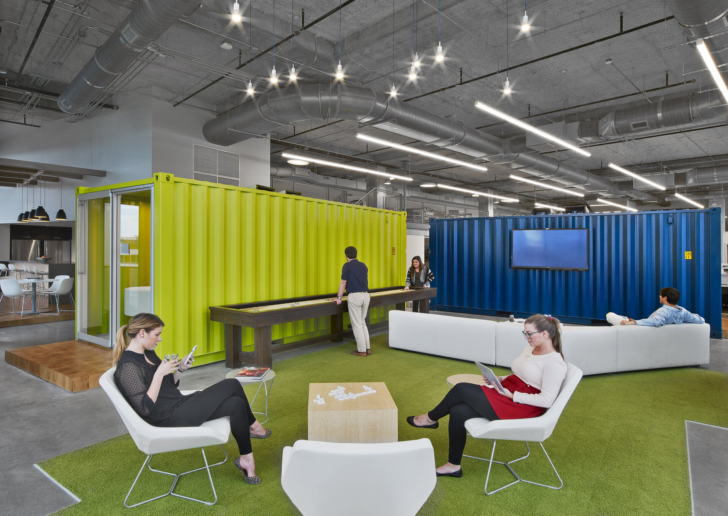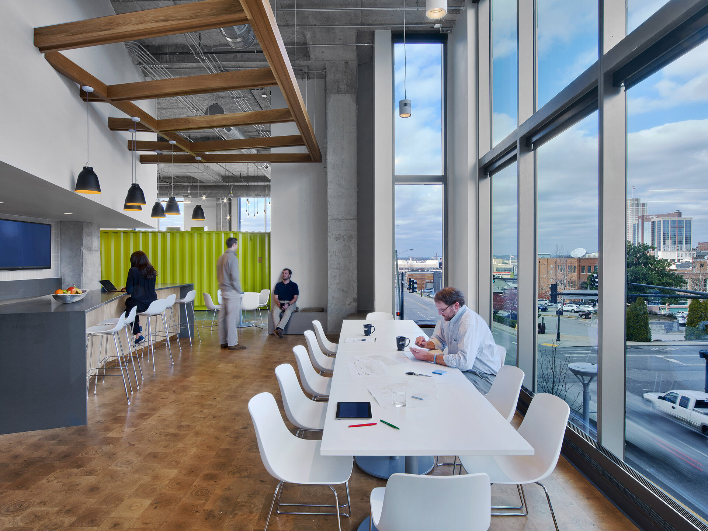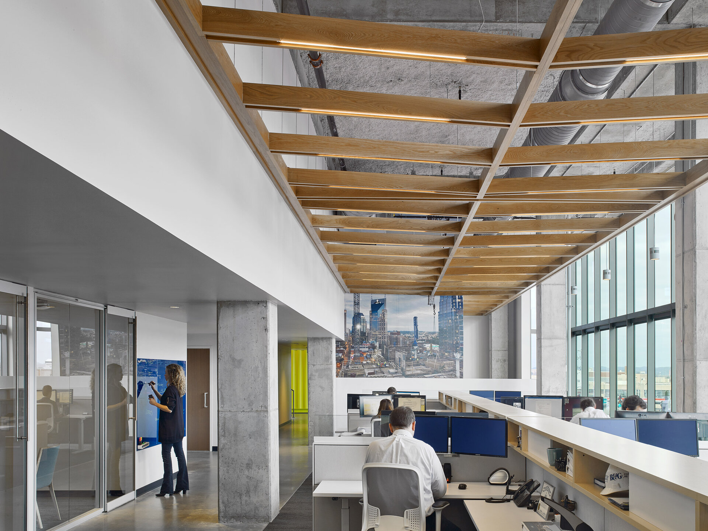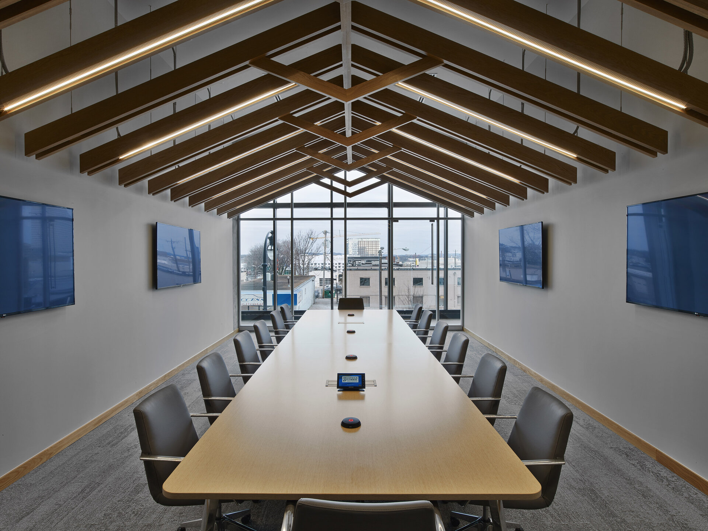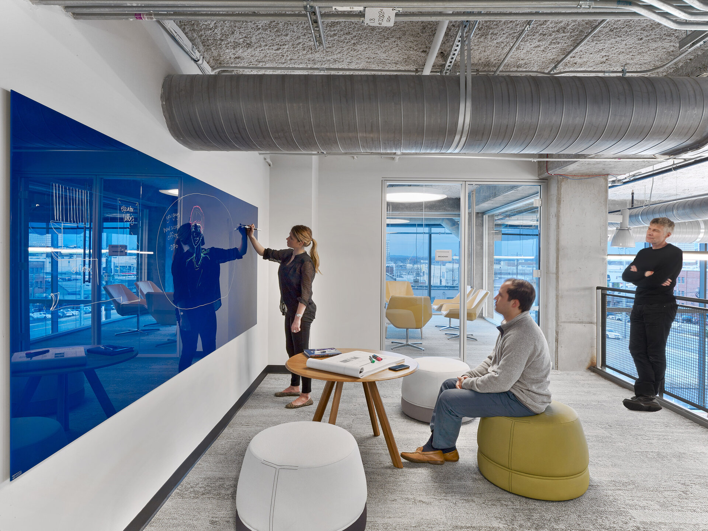Brasfield & Gorrie
When Birmingham-based construction company Brasfield & Gorrie sought to relocate its Nashville office, the objective was threefold: to create a new workspace that facilitates collaboration among its employees, to have a clear connection to its downtown neighborhood, and to convey to its clients the full range of their construction services.
Based on the materiality of their industry, the visual direction of the project was to juxtapose a refined and rough aesthetic. In an environmentally conscious move to reduce construction waste, the design firm used a palette of raw materials and few finishes, including glass, steel, concrete and exposed systems, all contrasted against warm wood.
Culturally, Brasfield & Gorrie was moving out of a traditional space into an open plan with very few private offices. The floor plate was also unique and provided a number of space planning challenges. Shipping containers were repurposed as small meeting spaces with a custom architectural sliding wall system. Brasfield’s desire to encourage employee health and wellness led not only to their amenity-rich location, but also various furniture solutions throughout the interior that support user customizability, collaboration, and comfort.
General Contractor: Brasfield & Gorrie
Project Management: Brasfield & Gorrie
