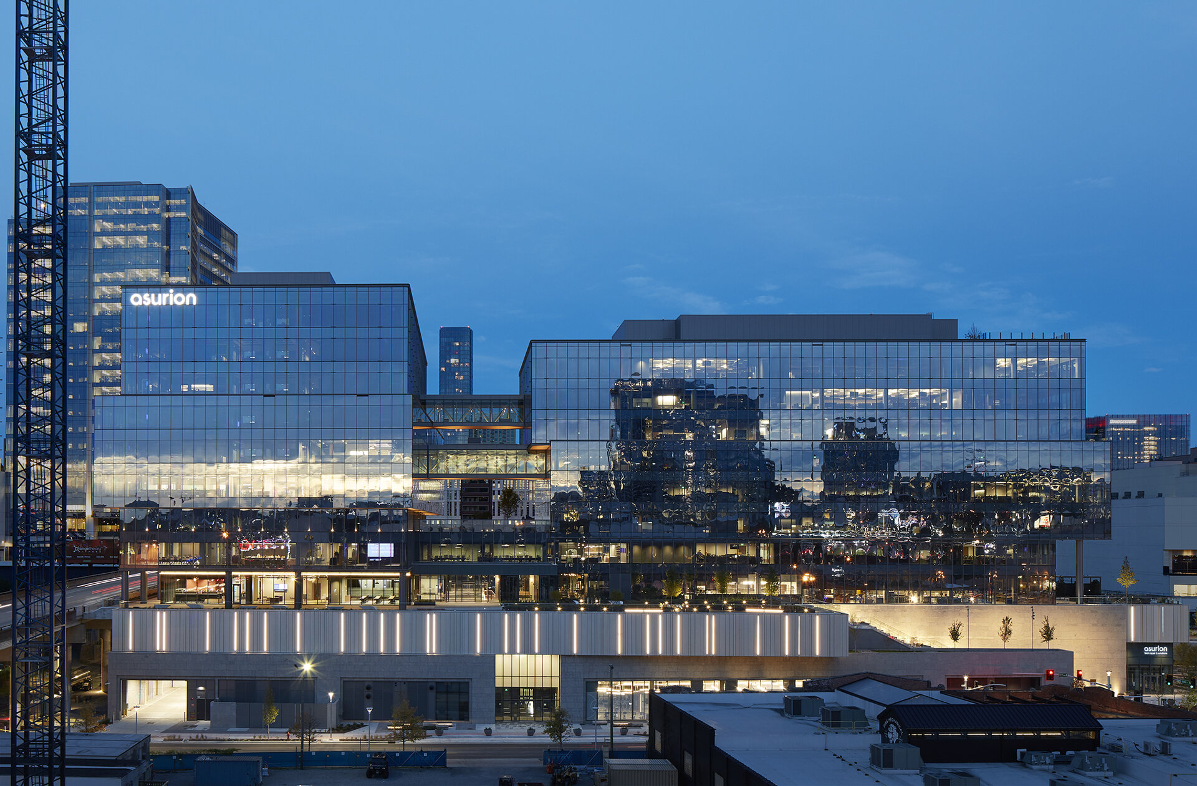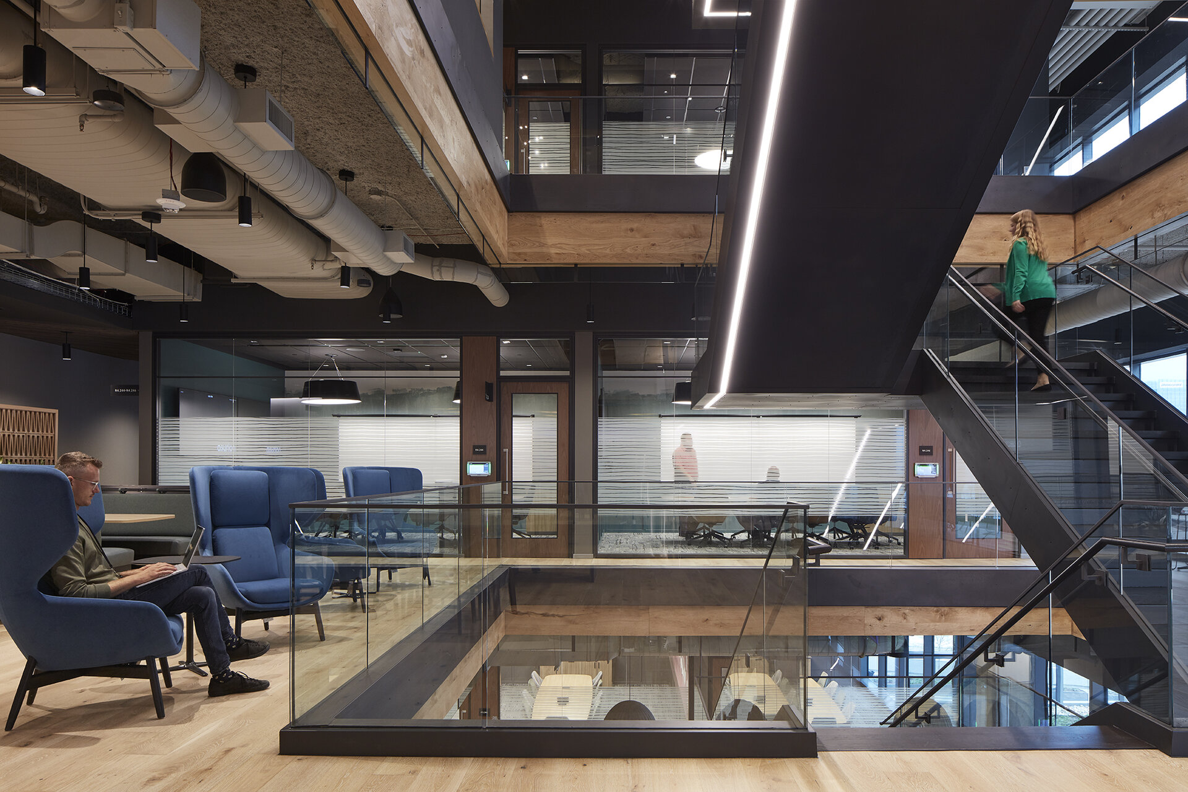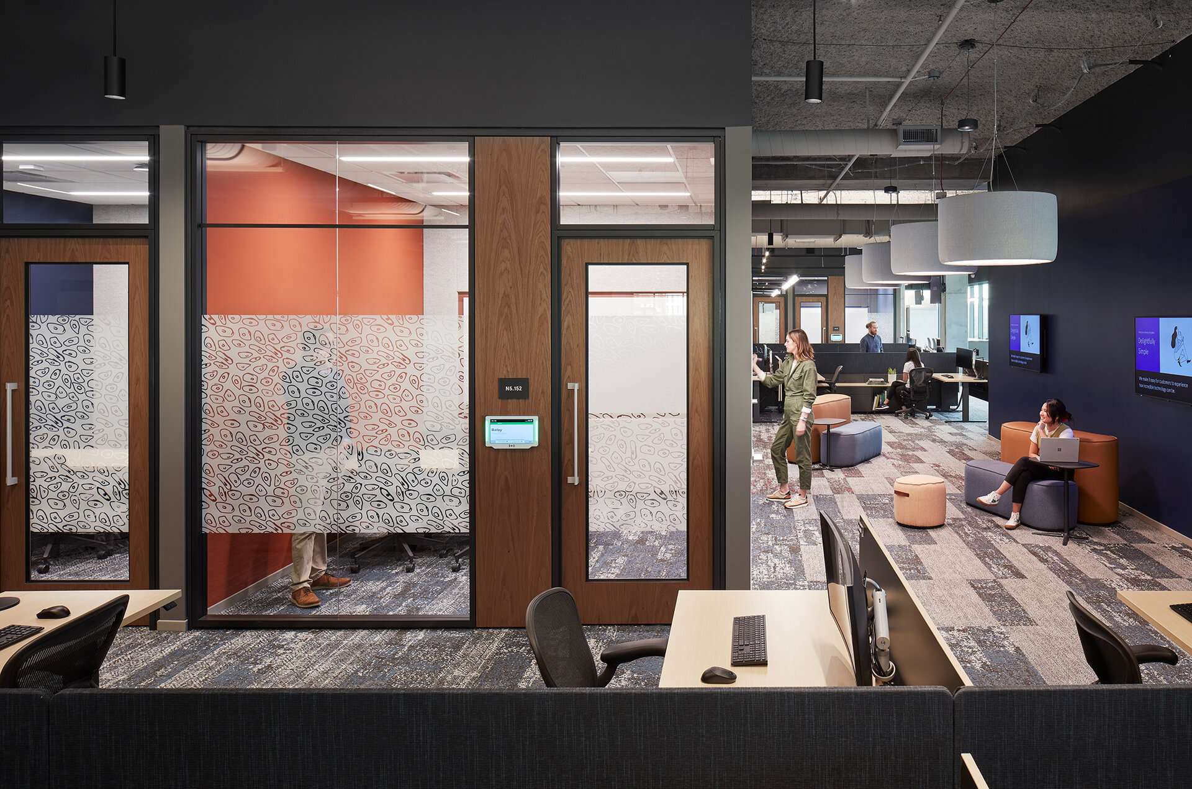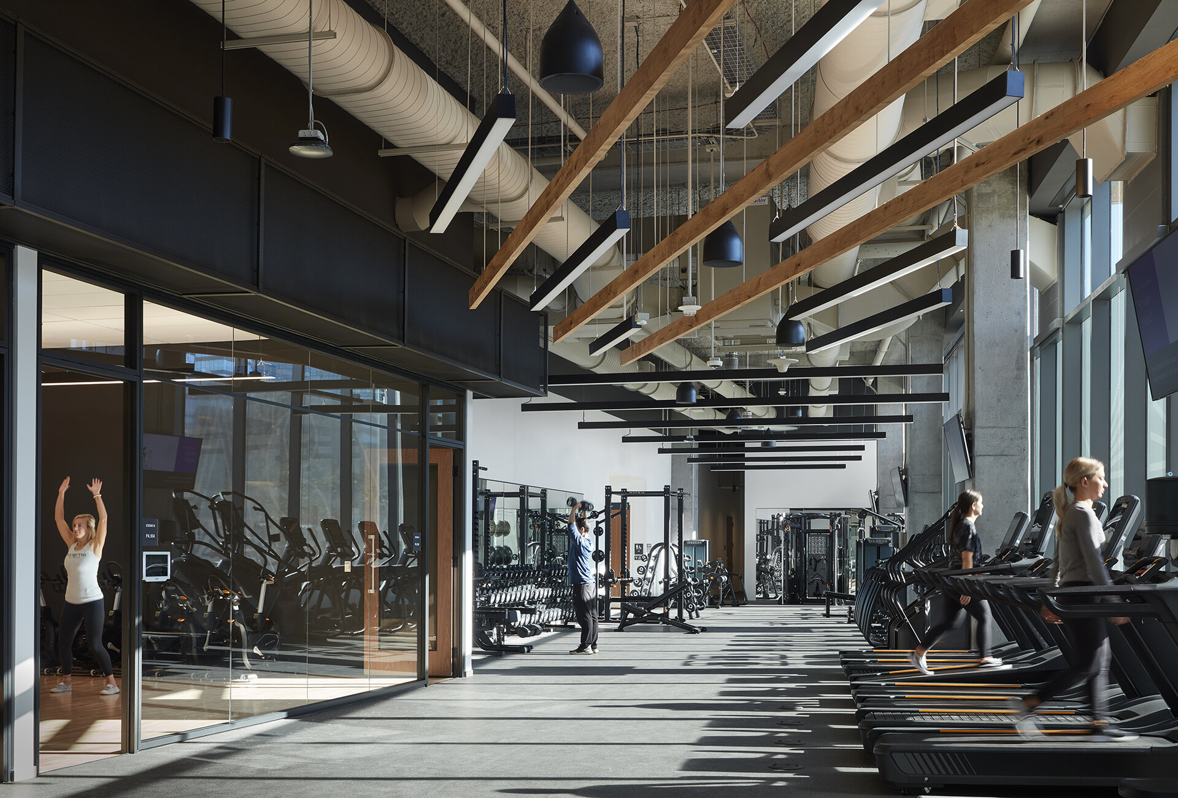Asurion HQ
Global tech care company Asurion consolidated four separate offices into a dynamic new corporate campus dubbed the Gulch Hub. With over 2,000 employees, Asurion is Nashville’s largest private company and their need for innovative workspace is always evolving. The new Gulch Hub headquarters is designed to do just that – grow and change as the company continues to expand both their workforce and brand. Flexibility was a central theme to the overall design. Creating an array of spaces for individual work, collaboration, and innovation as well as accommodating dining, wellness, and community needs was extremely important.
Across seventeen floors, 7,000 linear feet of Teknion architectural walls were installed to create various meeting rooms and private offices. Asurion selected the Optos product line due to its flexibility and adjustability. Various custom design features, such as glass inserts in the doors and custom hardware, tailored this solution to Asurion’s desired aesthetic. To maximize acoustical privacy, drop seals were added to the doors. A side panel adjacent to the doors enabled electrical and data cabling to be seamlessly integrated and accessible if requirements in a space require future modification. Overall, the walls solution provides a future-proof solution that will serve Asurion’s changing needs for many years to come.
General Contractor: Brasfield & Gorrie
Project Management: Brasfield & Gorrie




