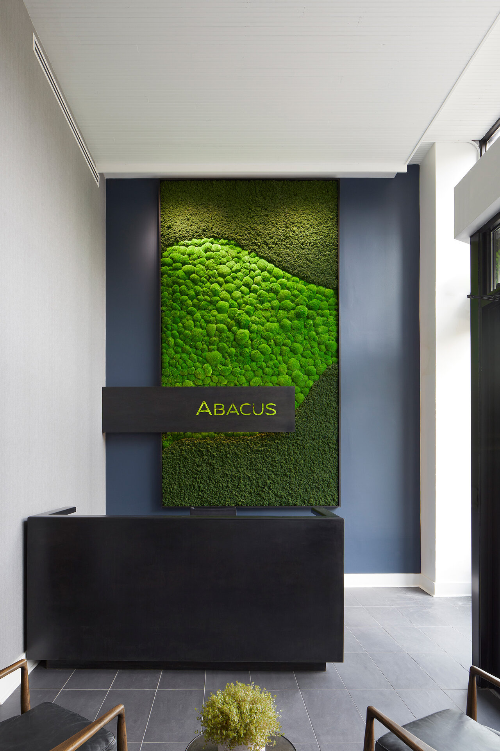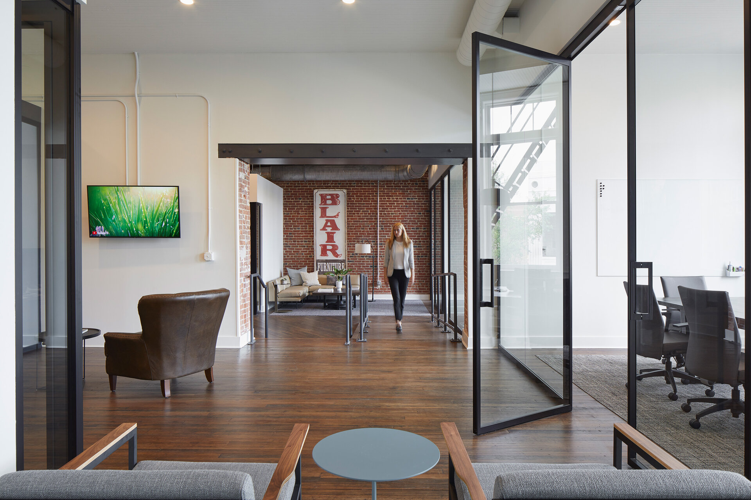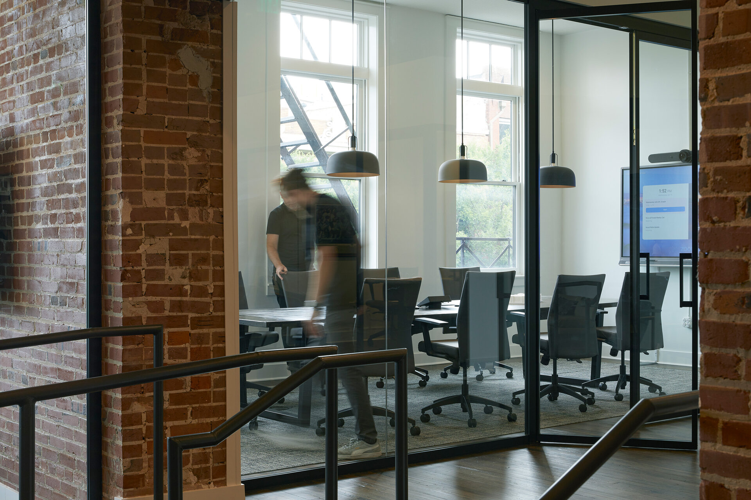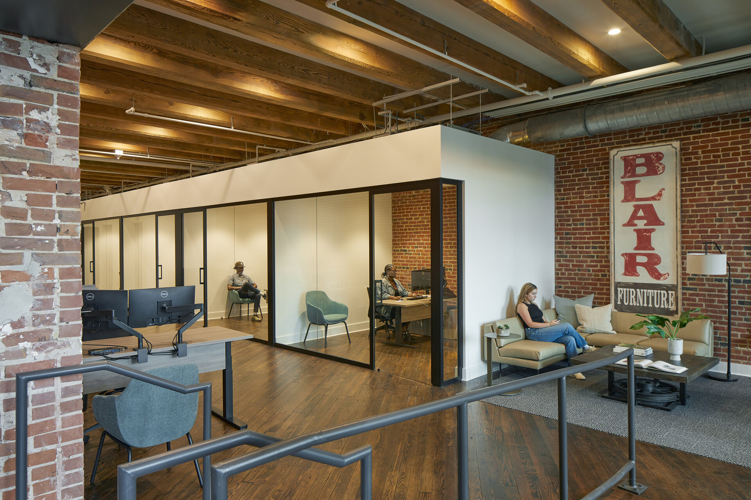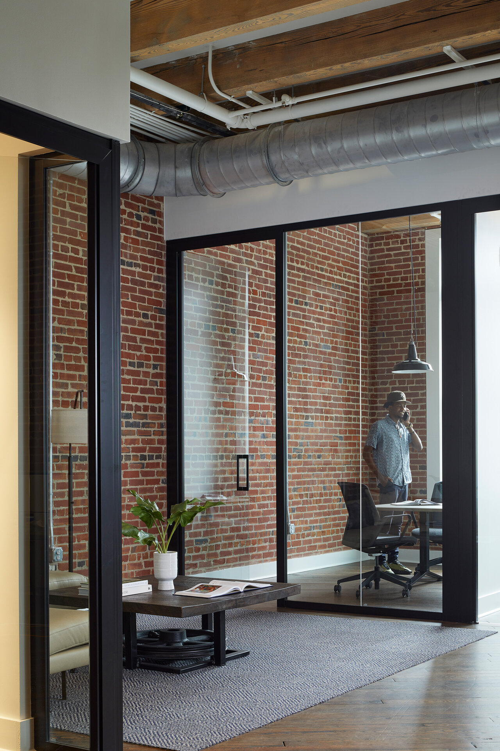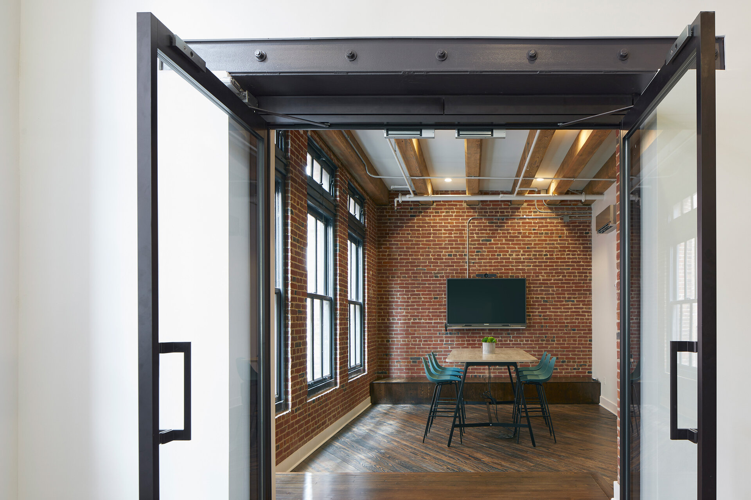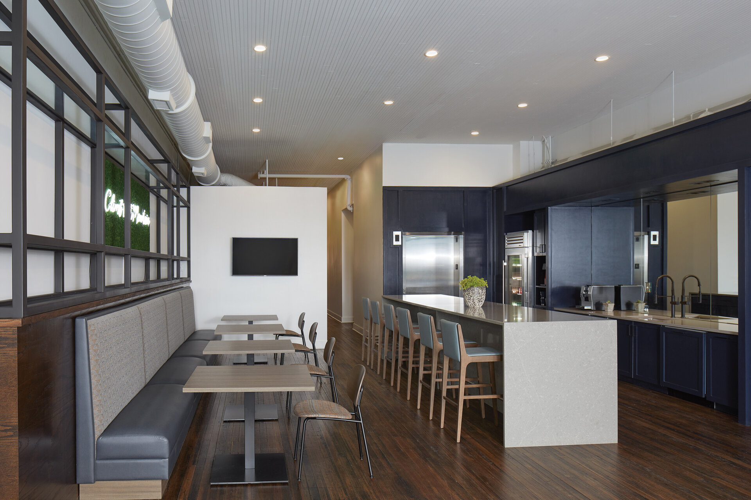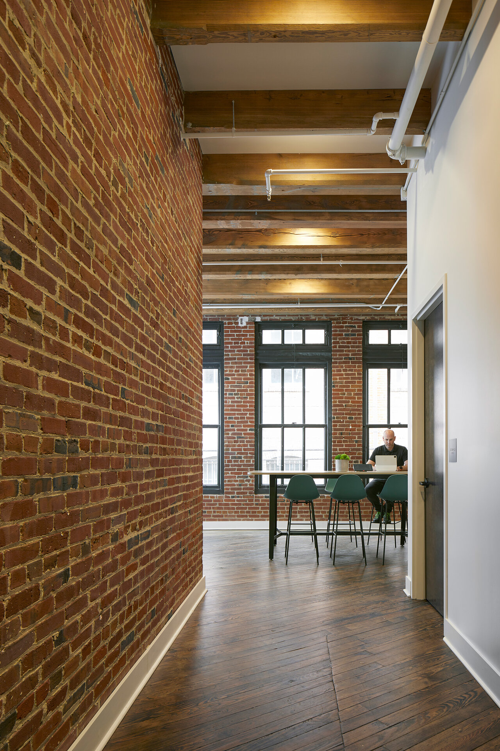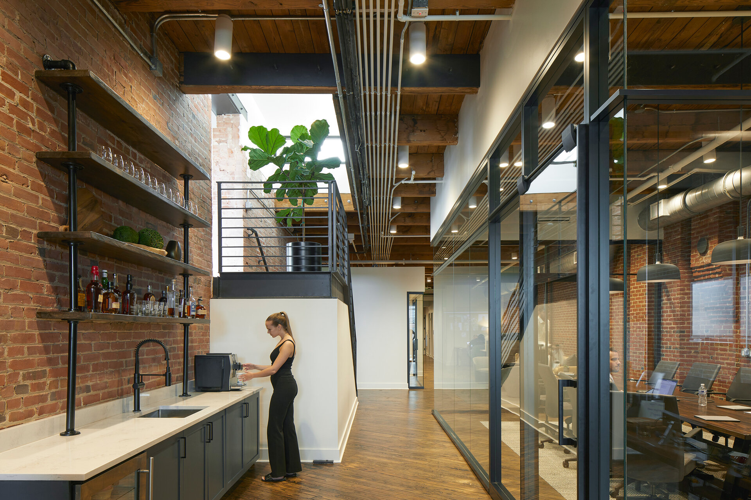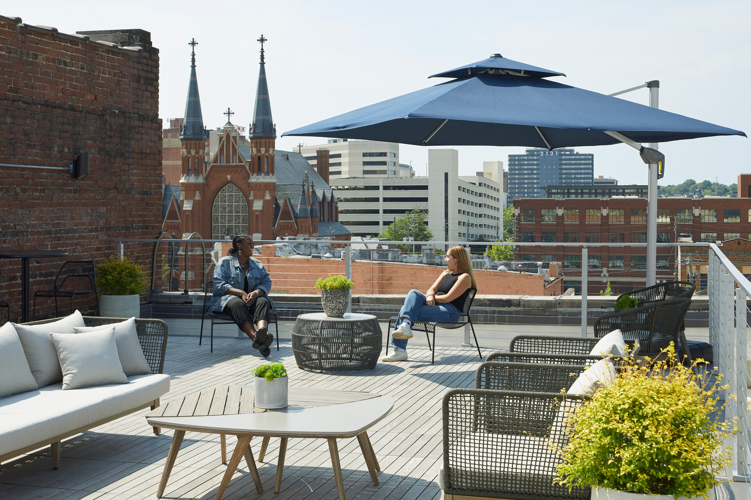Abacus Investments
Located in the historic Loft District, this renovated office space beautifully blends 1920s architecture with modern amenities to create a dynamic and engaging workspace. The furniture solutions aim to create a functional and comfortable aesthetic that seamlessly blends with the industrial character of the interior.
This challenging historic renovation for a local investment firm included connecting two, adjacent, masonry buildings with different floor levels and heights. Due to the nature of their narrow configuration and natural light being limited to only the front and back of the buildings, maximizing daylight throughout the space was a major objective. Architectural glass walls were utilized on private office fronts and meeting rooms to bring as much natural light into the space as possible.
Although both buildings had varying historical details that had to be maintained, the renovation feels balanced and cohesive from one space to another. Creating a sense of openness in what otherwise would be a narrow, cavernous space was a main design consideration.
A variety of furniture was designed to maximize each social space and individual work area. Height-adjustable desks and monitor arms were provided at each individual work area to encourage movement and good ergonomics. Meeting areas and social spaces were designed with comfort in mind for both internal collaboration and external entertainment.
One significant addition to the building was a roof top terrace. This outdoor lounge area creates additional space for collaboration and entertainment while taking advantage of the panoramic views of Birmingham.
General Contractor: Rader McCary
